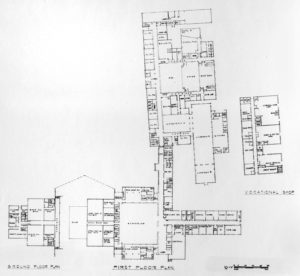W-L floor plan showing the 1924 building with the 1932, 1941, and 1952 additions.
- ELEMENTARY SCHOOLS
- Abingdon
- Alice West Fleet
- Arlington Science Focus
- Arlington Traditional
- Ashlawn
- Barcroft
- Barrett
- Campbell
- Cardinal
- Carlin Springs
- Claremont
- Discovery
- Drew
- Glebe
- Hoffman-Boston
- Innovation
- Integration Station
- Jamestown
- Key
- Long Branch
- Montessori
- Nottingham
- Oakridge
- Randolph
- Taylor
- Tuckahoe
- MIDDLE SCHOOLS
- Dorothy Hamm
- Gunston
- Jefferson
- Kenmore
- Swanson
- Williamsburg
- HIGH SCHOOLS & PROGRAMS
- Arlington Career Center
- Arlington Tech
- Arlington Community High School
- H-B Woodlawn
- Wakefield
- Washington-Liberty
- Yorktown
- Langston
- Shriver
Search
- ELEMENTARY SCHOOLS
- Abingdon
- Alice West Fleet
- Arlington Science Focus
- Arlington Traditional
- Ashlawn
- Barcroft
- Barrett
- Campbell
- Cardinal
- Carlin Springs
- Claremont
- Discovery
- Drew
- Glebe
- Hoffman-Boston
- Innovation
- Integration Station
- Jamestown
- Key
- Long Branch
- Montessori
- Nottingham
- Oakridge
- Randolph
- Taylor
- Tuckahoe
- MIDDLE SCHOOLS
- Dorothy Hamm
- Gunston
- Jefferson
- Kenmore
- Swanson
- Williamsburg
- HIGH SCHOOLS & PROGRAMS
- Arlington Career Center
- Arlington Tech
- Arlington Community High School
- H-B Woodlawn
- Wakefield
- Washington-Liberty
- Yorktown
- Langston
- Shriver
 Contact
Contact  Calendars
Calendars Careers
Careers Engage
Engage  District
District

